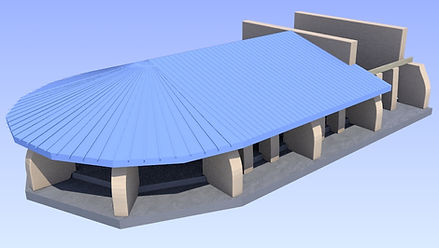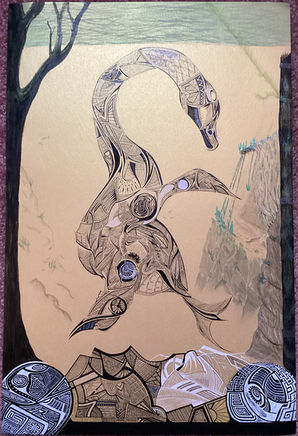Timothy A Downs
A CREATIVE PRODUCING: CAD • CONCEPTUAL • DESIGNS • FINE ART • NFT • PHOTOGRAPHY • PHOTO MANIPULATION • PROP MAKING • WEB - IN PRINT OR DIGITAL FORMATS
Portfolio
Explore my wide range of skills within my portfolio featuring technical design skills in different CAD programs, digital design skills website design and 3D modelling, traditional print design with branding and collateral materials, my personal pen drawings, photography, and additional personal project doing case studies with AI technology and how it can be integrated into an artists work flow with out replacing the artist.
CAD in Microstation
While I can not provide any specifics as the work was done in proprietary software / a modified version of Microstation I can give an example of drafting work done while at my employers.

SIMULATED EXAMPLE:
Pathing would be shown going from telephone poles to manholes to the interior room where equipment was placed.
Other details are included to assist in proper preparation for implementation.
I transitioned to surveying/fielding for one of the employers I worked for due to a lack of work for the drafter.

SIMULATED FIELD SURVEY EXAMPLE
CAD in Blender
UTILITY DESIGN (a Case Study)
Exploring how to render and produce utility designs within Blender

ARCHITECTURAL RENDERING (personal project)
Exploring home concept designs within Blender for personal exploration

CAD in SketchUp
TECHNICAL SPECS (client Tiffin Mats)
These athletic mats had two different types of permanent installation. "Technical Specs" were created to assist in the sales of the product.


SketchUp was introduced to the sales team as a tool to assist in designing the layout for different clients so each client would know what mats to order.
The space between the bedrooms is perfect for a small guest bath to service that side of the house.


Visually working through a floor plan for a home by building a roughed layout. Then build each room in 3D, checking/adjusting the dimensions before arranging the rooms.
A CASE STUDY in Home Design
WHAT I HAVE LEARNED:
This process allows the design to evolve as each room is created. The next time designing in this method all rooms should be created, mocked up as cubes prior to piecing the house together.


CAD in AutoCAD
In this section you will find specifically CAD projects done to obtain the "Certified AutoCAD User" certification.

Final Assignment 1 of 2
Drawing House Floor Plans
The original design had dimensional issues that needed to be fixed. My instructor was notified of this.

Final Assignment 2 of 2
Nozzle design
This design was drawn in various views Isometric and profile. The original design had dimensional issues where lines did not meet that needed to be fixed. My instructor was notified of this.










































































